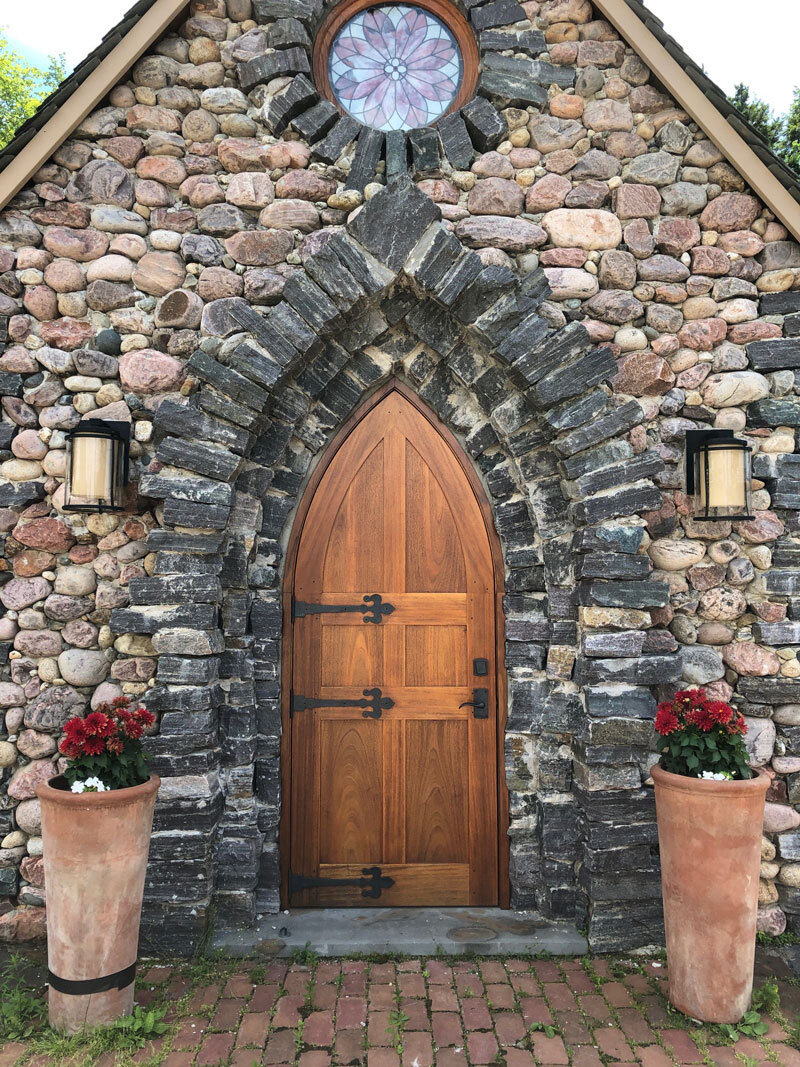RENOVATIONS
Walled Garden + Chapel
This spectacular walled garden and chapel were designed with a footprint of roughly 50’ x 100’ with 8’ high walls. We designed the project in the style of an English country garden; the space is generously planted with vegetables every spring and provides a beautiful respite from a busy life.
Thunder Mill Office
Thunder Mill Design office is an inspired, welcoming space molded from the second floor of an old barn. With warm lighting, cool colors, and an original barn floor sanded down to a buttery finish, it creates the perfect space for our creative process.
Poorhouse Lane
Thunder Mill Design took this old southern home, gutted and transformed it with the help of a creative floor plan, reimagined second floor loft, and new structural support beams which create a beautiful interior ‘pergola’ down the main hallway. The rich, vibrant colors of the interior inspire positive feelings and a creative living space. The house was featured on HGTV.
Green Acres
A dilapidated old farmhouse turned into a stunning home. Thunder Mill carefully crafted the kitchen in this old country farmhouse that started with an ancient, dark office space with stained carpeted floors and a very low ceiling. We transformed the space by taking down a wall to open up the kitchen, and replacing it with a warm textured countertop, using our signature curve. With white IKEA cabinets, we juxtaposed the brilliant light colors with the honey-color warmth of the wood beams, countertop and refinished fir floors discovered under layers of linoleum flooring.
Spear Street
Thunder Mill designed and completely renovated this 1970s cape, adding a shed dormer on the back of the house to create a second floor space. Before the addition, there were only simple attic trusses. With our signature trim details and colors plus a new custom staircase, the second floor expanded to accommodate a lovely 3 bedroom 2 bath space for this growing family. One of our projects published in “Updating Classic America: Capes”.
Gazebo
Gazebos are a favorite of ours and we’re always excited when a client asks for a custom design. This gazebo has spectacular country views towards the mountains and a beautiful swimming pond below. We added radiant heating panels in the ceiling to extend the usable season just a little longer, and the client added curved wicker furniture that fits the structure perfectly to make this space truly breathtaking
Screen Porch
A screen porch is essential in many parts of New England, and this 1790’s cape begged for an outdoor-indoor space to lighten it up. Thunder Mill designed this space in natural Fir and it simply glows. The screened gable end facing the woods is the icing on the cake, and the intricate woodwork on the beams is the cherry on top.
“I have had the pleasure of working with Irene for over 15 years on three different homes: A 1980s single family home, a new construction duplex and a 1950s ranch style house. She has done everything from small bathroom upgrades to full renovation of a 1950s ranch home for us. Her work has brought us tremendous joy and we would highly recommend her for your home design and renovation needs.”












